Herkimer Central School District residents voted 124-13 on Tuesday, Jan. 16, to approve a $35.35 million capital project that will address health and safety, aging infrastructure, accessibility and programmatic needs. To read the whole story on the vote, click here.
To download the Capital Project 2024 Newsletter, click here.
To download a one-page snapshot of Capital Project 2024, click here.
Capital Project 2024 Overview
Herkimer Central School District was pleased to propose the 2024 Capital Project for voters’ consideration on January 16, 2024. The $35.35 million project will have no additional tax impact for district residents and is focused on four areas: health and safety, aging infrastructure, accessibility and programmatic needs.
“This project will help maintain our current infrastructure as well as upgrade existing spaces to better serve our instructional programs and extracurricular activities,” Herkimer Superintendent Kathleen Carney said. “It’s a win-win with no additional impact to the local taxpayers.”
The reason for no additional tax impact is the district will use state Building Aid, capital reserve funds and a drop-off of debt from previous projects. The district prioritizes projects based on findings in the state-required building condition survey that is done every five years and recommendations from architects, Board of Education Facilities Committee members, building maintenance and school staff.
Health and Safety:
At both schools, emergency alert lighting would be installed in large group assembly areas, and outside public address systems would be improved. General improvements planned for Harmon Field would be conducted for safety purposes. The pedestrian footbridge near the school would be upgraded with a higher, wider span to cross.
“This bridge is important to the safety of our students and staff as it serves as a secondary point of access for first responders,” Carney said. “Currently, there is only one way to enter and one way to exit the Jr./Sr. High School.”
Jr./Sr. High School:
Auditorium renovations would result in updated seating, lighting and general infrastructure improvements. Upgrades are planned for the chorus and band rooms. The auxiliary gymnasium would be renovated to allow for spectator seating and smaller sporting contests to be played there, in conjunction with removing an aging pool and repurposing the pool area. This would also allow for more instructional spaces and program expansion for our STEAM programs (science, technology, engineering, arts and math). For additional details, see “Scope of Capital Project 2024” below.
Elementary School:
Proposed highlights include replacing the aging roof and upgrading heating, ventilation and air conditioning (HVAC). The existing sound system and projector in the cafetorium would be replaced, and original bathrooms would be updated. Other proposed work includes renovations to the nurse’s office, reconfiguration of office spaces and replacement of the original gymnasium wall pads. Site work includes an upgrade to parking lot lighting, additional lighting at the play areas and an expansion of the smaller primary playground to include age-appropriate equipment for our PreK, kindergarten and first grade students.
Athletic Complex:
Improvements include resurfacing the track, reconstructing the field event areas, scoreboards and sound system replacements, and concession/press box updates.
Funding by the Numbers
Total cost of proposed project: $35,350,000
$0: There is no additional tax impact from the project.
$5 million from the district’s capital reserve funds would help offset the cost of the project.
All remaining project costs would be offset by state Building Aid and a drop-off of existing building debt. More info below.
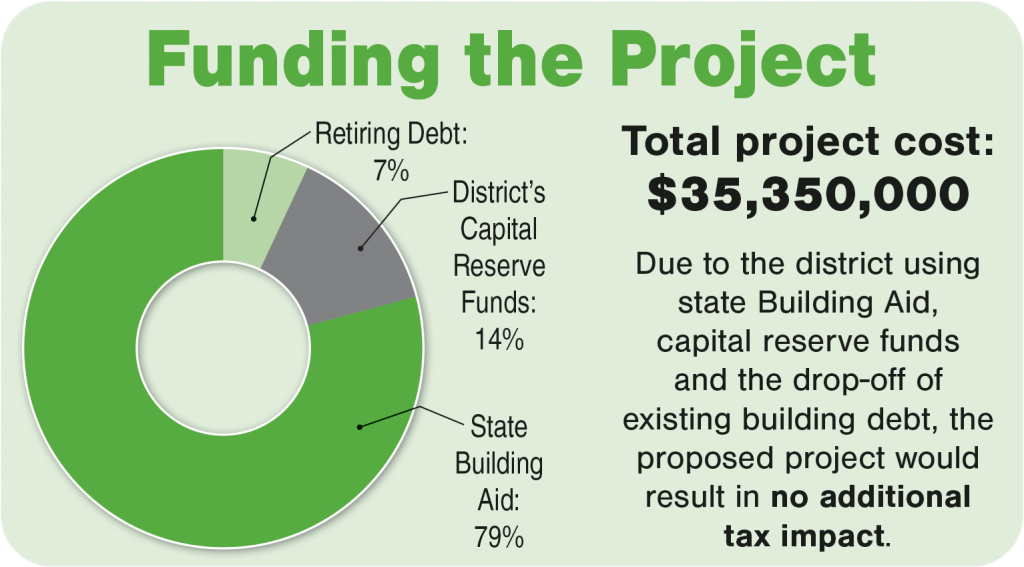
Scope of Capital Project 2024
Jr./Sr. High School
Building:
- Renovate auditorium and entry
- Make chorus/band room improvements
- Remove pool and reconstruct area to use for 21st century STEAM instructional areas (science, technology, engineering, arts and math)
- Reconstruct auxiliary gym to update aging infrastructure and allow for spectator seating
- Relocate office spaces
- Upgrade interior and exterior restrooms
- Install emergency alert lighting in large group assembly areas and improve outside public address system
- Make infrastructure upgrades as identified in the building condition survey
Site Work:
- Conduct bridge repairs to address aging infrastructure and improve secondary entrance/exit
- Make general improvements at
- Harmon Field
- Improve/increase parking for main gym
- Make general sidewalk and parking improvements
Elementary School
Building:
- Make HVAC upgrades
- Upgrade cafetorium sound system and media presentation equipment
- Replace aging roof
- Renovate/reconfigure office spaces
- Upgrade original restrooms
- Install emergency alert lighting in large group assembly areas and improve outside public address system
- Make infrastructure upgrades as identified in the building condition survey
Site Work:
- Upgrade parking lot lighting to LED
- Expand smaller playground with age-appropriate equipment for PreK-1 students
- Add lighting at both playground areas to improve safety
Athletic Complex
- Replace sound system, field lighting and scoreboards
- Resurface track, upgrade field event areas
- Improve concession stand/pressbox areas
Bus Garage
- Replace aging roof
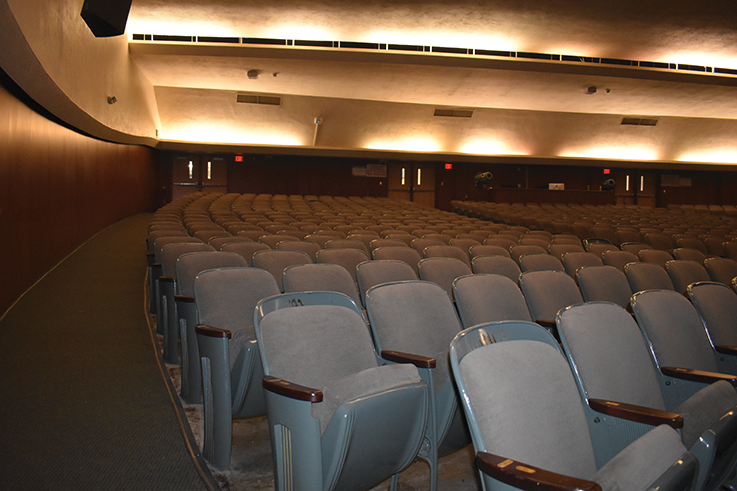 |
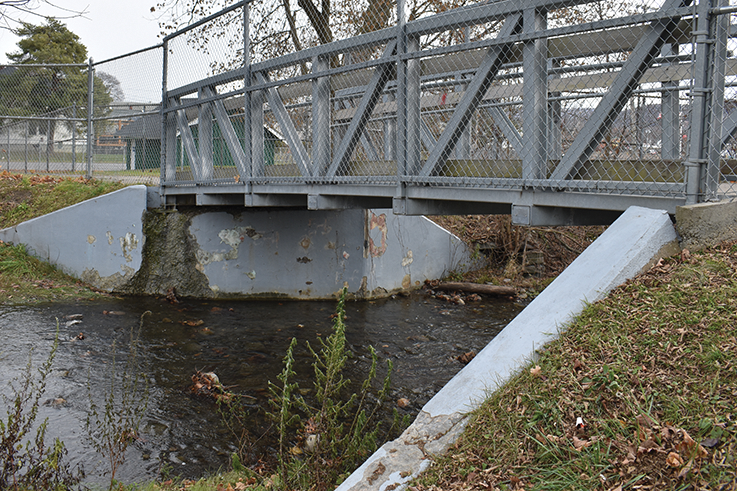 |
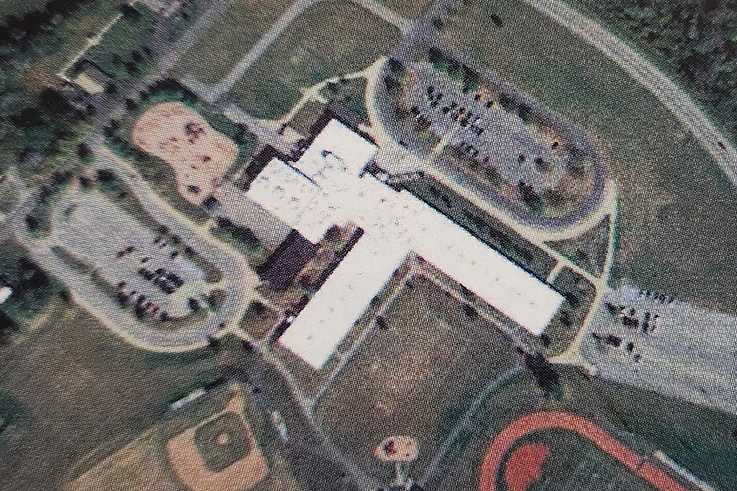 |
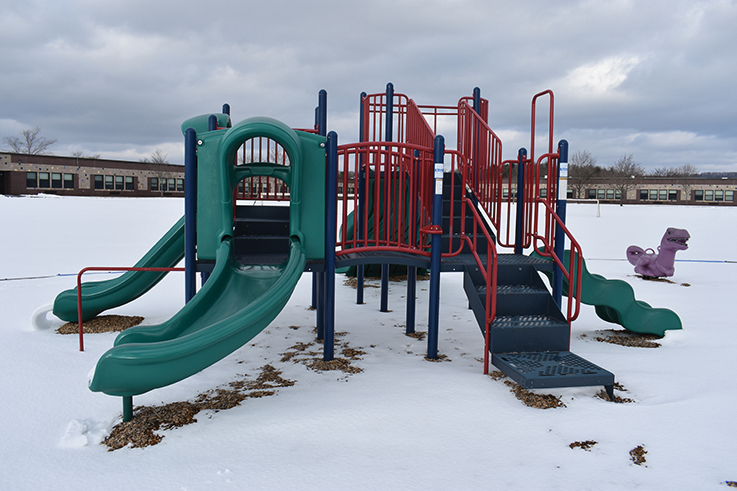 |
| The auditorium and its entry area would be renovated and upgraded. | This bridge by the Jr./Sr. High School would be repaired to improve secondary entrance/exit. | The aging roof on the Elementary School would be repaired. |
The undersized primary playground would be expanded to provide age-appropriate equipment for PreK, K and first grade students. |
Capital Project Q&A
What is a capital project?
The district inspects its property regularly, working with an architect to maintain a five-year, capital improvement plan. Some issues require immediate attention, while other repairs and upgrades can be spread out over time. This is done in much the same way a homeowner plans to fund major repairs, such as a roof. For school districts, this is called a “Capital Project.”
To further encourage schools to maintain or improve their facilities, the New York State Education Department reimburses districts through Building Aid for capital projects.
The New York State Education Department pays a percentage of capital project costs, and the district pays the balance known as the local share. The tax impact of this project would be offset by the use of capital reserve funds, state Building Aid, and a drop-off of existing building debt.
Why do this work now?
Just as a car needs routine maintenance or a home needs regular repairs, school facilities need to be maintained on a planned, consistent basis.
Heating equipment and other systems have a “useful life,” after which time they will no longer function effectively or efficiently. Athletic fields, paved surfaces and other materials wear down over time and must be replaced. It is the district’s responsibility to replace these systems when they reach the end of their “useful life” — before there is a problem.
What if we do nothing?
Waiting to do this work won’t make any of these problems go away. Instead, delays will likely make the work more expensive.
If the district does not address these problems at all, we run the risk of letting systems and facilities fall into disrepair. Putting off these projects also risks the possibility that the state may reduce the amount of state Building Aid available to the district.
If voters reject the proposal, the district would have to fix problems on an emergency basis and would rely on local taxpayers to do so. Capital projects, such as the work proposed, are eligible for more state aid.
Proposed Capital Project Timeline
- January 16, 2024: Public Vote
- January 2024 – November 2024: Design Phase
- November 2024 – February 2025: NYSED Submission
- March 2025 – April 2025: Bidding Process
- June 2025 – September 2026: Construction Phase
- October 2026 – December 2026: Project Closeout
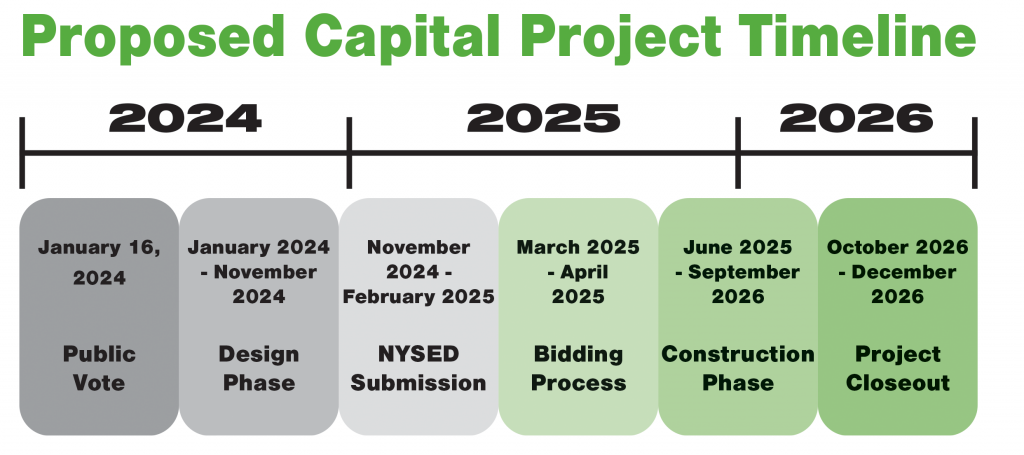
Voter Information
Who can vote?
In order to vote, a person must be at least 18 years old, a United States citizen and a resident of the Herkimer Central School District for at least 30 days prior to the vote on January 16, 2024. Voter registration is not required.
When and where is the vote?
The capital project vote will take place from noon to 8 p.m. on January 16, 2024, in the Herkimer Jr./Sr. High School Library Media Center.
Can I vote by absentee ballot?
To vote by absentee ballot, you must fill out an application. To obtain an application, call the district office at 315-866-2230, ext. 1304.
If you want your absentee ballot mailed to you, your application must be received by 5 p.m. on January 9, 2024. If you plan to pick up your ballot, your application must be received by 5 p.m. on January 15, 2024. The ballot must be received by 5 p.m. on January 16, 2024.
Can I vote early?
The new Early Voter Mail Act effective January 1, 2024, allows for early voting. For information, call the district office at 315-866-2230, ext. 1304.
What exactly am I voting on?
The Herkimer Central School District Board of Education has proposed spending $35,350,000 to address health and safety, accessibility, programmatic needs and aging infrastructure at both school buildings.
Some highlights of the project include renovating the Jr./Sr. High School auditorium and upgrading HVAC at the Elementary School.
Through the utilization of state Building Aid, $5 million from the district’s capital reserve funds and the drop-off of existing building debt, the district would be able to conduct this project without any increase in local school taxes.
A “yes” vote on the proposal authorizes the district to spend up to $35,350,000 to complete the work outlined in the proposal. If the project is approved, the district will go through the design phase, state review, the bidding process and then construction work scheduled to begin in June 2025, with project completion in December 2026.
